Resort at The Lakes - Apartment Living in Las Vegas, NV
About
Office Hours
Daily: 9:00AM to 6:00PM. Model Home Tours Offered Daily.
Welcome to the Resort at The Lakes, where luxury and convenience converge in the vibrant heart of South Summerlin. Our guard-gated community features one, two, and three-bedroom flats and townhome apartments, thoughtfully designed to provide a distinctive living experience. Discover the exceptional lifestyle that awaits you at the Resort at The Lakes, where every detail is crafted for your comfort and enjoyment.
At Resort at The Lakes, luxury living is redefined, providing you with the ultimate lifestyle in an unbeatable location. Explore the charm of Downtown Summerlin, the tranquility of The Lakes, and the dynamic atmosphere of Spring Valley.
Floor Plans
1 Bedroom Floor Plan
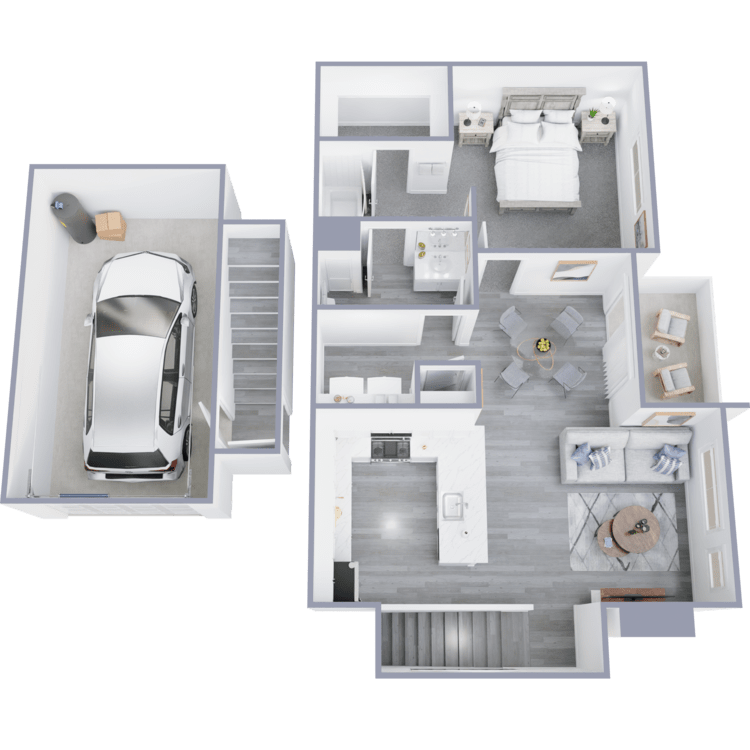
The Catalina Flat
Details
- Beds: 1 Bedroom
- Baths: 1
- Square Feet: 898 approx.
- Rent: Starting From $1600
- Deposit: $300
Floor Plan Amenities
- Direct Access Garage
- White Cabinetry *
- Quartz Countertops *
- Subway Tile Backsplash *
- Stainless Steel Appliances *
- Upgraded Lighting *
- In-Home Washer & Dryer
- Wood-Style Flooring
- Designer Carpet
- Ceiling Fans
- 9-Foot Ceilings
- Vaulted Ceilings *
- Gas Fireplace *
- Private Balcony or Patio *
* In Select Apartment Homes
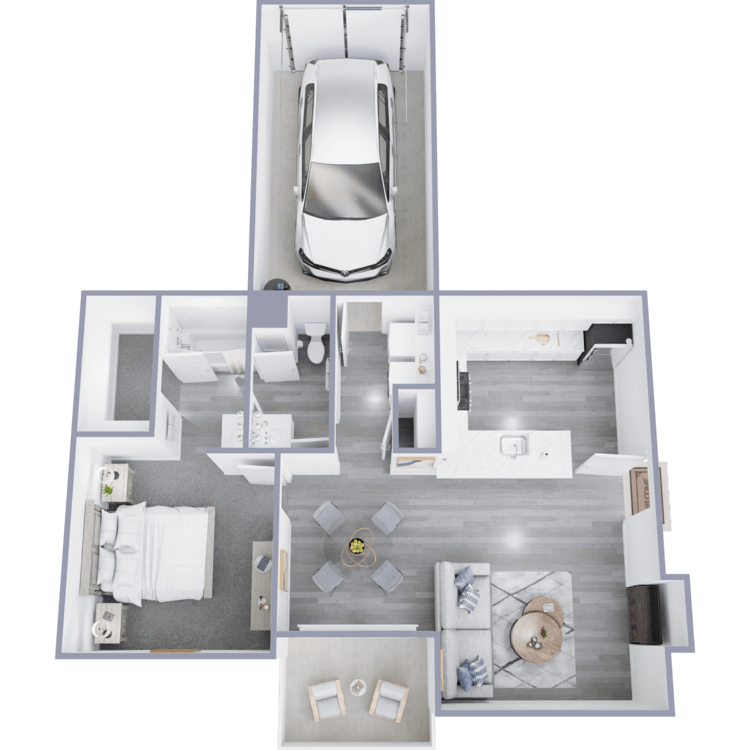
The Trieste Flat
Details
- Beds: 1 Bedroom
- Baths: 1
- Square Feet: 788 approx.
- Rent: Call for details.
- Deposit: $300
Floor Plan Amenities
- Direct Access Garage
- White Cabinetry *
- Quartz Countertops *
- Subway Tile Backsplash *
- Stainless Steel Appliances *
- Upgraded Lighting *
- In-Home Washer & Dryer
- Wood-Style Flooring
- Designer Carpet
- Ceiling Fans
- 9-Foot Ceilings
- Vaulted Ceilings *
- Gas Fireplace *
- Private Balcony or Patio *
* In Select Apartment Homes
2 Bedroom Floor Plan
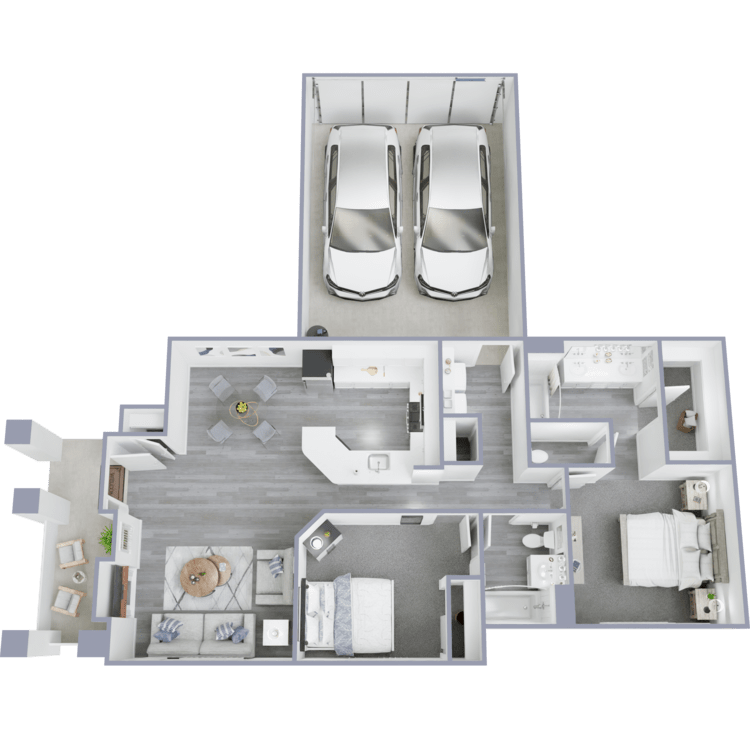
The Astante Flat
Details
- Beds: 2 Bedrooms
- Baths: 2
- Square Feet: 1074 approx.
- Rent: Call for details.
- Deposit: $300
Floor Plan Amenities
- Direct Access Garage
- White Cabinetry *
- Quartz Countertops *
- Subway Tile Backsplash *
- Stainless Steel Appliances *
- Upgraded Lighting *
- In-Home Washer & Dryer
- Wood-Style Flooring
- Designer Carpet
- Ceiling Fans
- 9-Foot Ceilings
- Vaulted Ceilings *
- Gas Fireplace *
- Private Balcony or Patio *
* In Select Apartment Homes
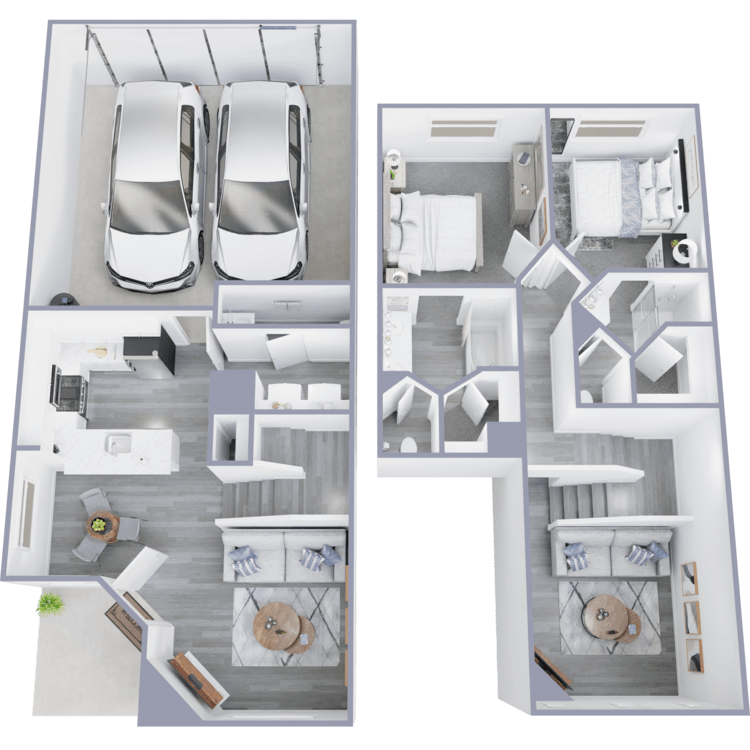
The Bellasera Townhome
Details
- Beds: 2 Bedrooms
- Baths: 2
- Square Feet: 1097 approx.
- Rent: Starting From $1920
- Deposit: $300
Floor Plan Amenities
- Direct Access Garage
- White Cabinetry *
- Quartz Countertops *
- Subway Tile Backsplash *
- Stainless Steel Appliances *
- Upgraded Lighting *
- In-Home Washer & Dryer
- Wood-Style Flooring
- Designer Carpet
- Ceiling Fans
- Vaulted Ceilings *
- Gas Fireplace *
- Private Balcony or Patio *
* In Select Apartment Homes
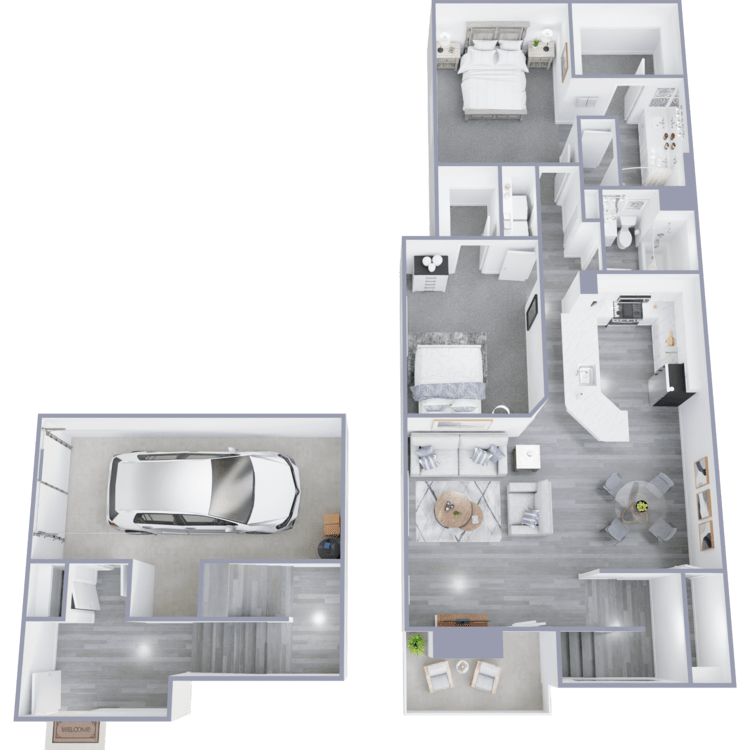
The Palatina Flat
Details
- Beds: 2 Bedrooms
- Baths: 2
- Square Feet: 1202 approx.
- Rent: Starting From $1815
- Deposit: $300
Floor Plan Amenities
- Direct Access Garage
- White Cabinetry *
- Quartz Countertops *
- Subway Tile Backsplash *
- Stainless Steel Appliances *
- Upgraded Lighting *
- In-Home Washer & Dryer
- Wood-Style Flooring
- Designer Carpet
- Ceiling Fans
- 9-Foot Ceilings
- Vaulted Ceilings *
- Gas Fireplace *
- Private Balcony or Patio *
* In Select Apartment Homes
3 Bedroom Floor Plan
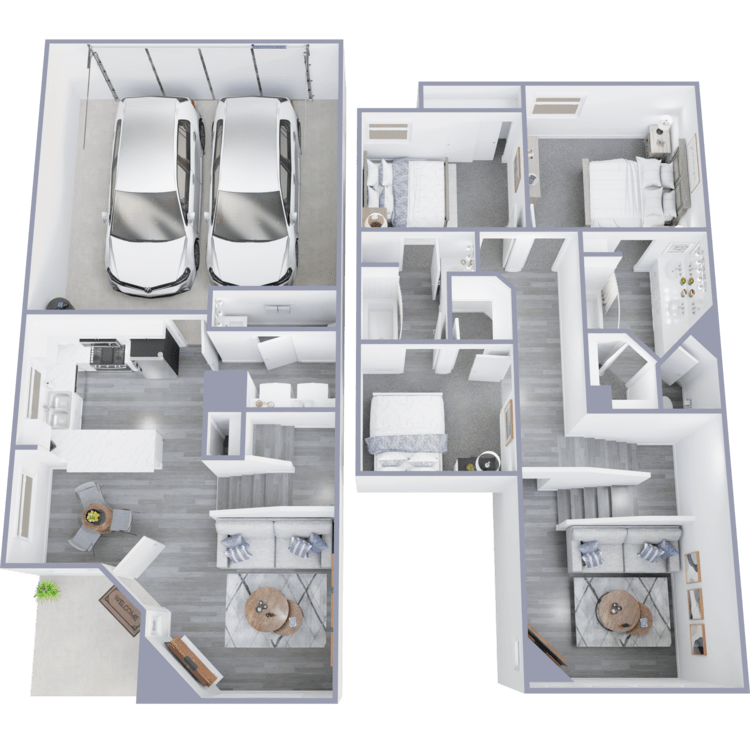
The Palazzo Townhome
Details
- Beds: 3 Bedrooms
- Baths: 2
- Square Feet: 1310 approx.
- Rent: Starting From $2050
- Deposit: $300
Floor Plan Amenities
- Direct Access Garage
- White Cabinetry *
- Quartz Countertops *
- Subway Tile Backsplash *
- Stainless Steel Appliances *
- Upgraded Lighting *
- In-Home Washer & Dryer
- Wood-Style Flooring
- Designer Carpet
- Ceiling Fans
- 9-Foot Ceilings
- Vaulted Ceilings *
- Gas Fireplace *
- Private Balcony or Patio *
* In Select Apartment Homes
Show Unit Location
Select a floor plan or bedroom count to view those units on the overhead view on the site map. If you need assistance finding a unit in a specific location please call us at 725-527-8619 TTY: 711.
Unit: 1121
- 2 Bed, 2 Bath
- Availability:2025-03-14
- Rent:Starting From $1920
- Square Feet:1097 approx.
- Floor Plan:The Bellasera Townhome
Unit: 1158
- 2 Bed, 2 Bath
- Availability:2025-03-15
- Rent:Starting From $1920
- Square Feet:1097 approx.
- Floor Plan:The Bellasera Townhome
Unit: 1214
- 2 Bed, 2 Bath
- Availability:2025-02-20
- Rent:Starting From $1920
- Square Feet:1097 approx.
- Floor Plan:The Bellasera Townhome
Unit: 2180
- 1 Bed, 1 Bath
- Availability:2025-03-17
- Rent:Starting From $1600
- Square Feet:898 approx.
- Floor Plan:The Catalina Flat
Unit: 2323
- 2 Bed, 2 Bath
- Availability:2025-03-16
- Rent:Starting From $1815
- Square Feet:1202 approx.
- Floor Plan:The Palatina Flat
Unit: 2028
- 2 Bed, 2 Bath
- Availability:2025-04-18
- Rent:Starting From $2015
- Square Feet:1202 approx.
- Floor Plan:The Palatina Flat
Unit: 2295
- 2 Bed, 2 Bath
- Availability:2025-04-19
- Rent:Starting From $2015
- Square Feet:1202 approx.
- Floor Plan:The Palatina Flat
Unit: 1029
- 3 Bed, 2 Bath
- Availability:Now
- Rent:Starting From $2050
- Square Feet:1310 approx.
- Floor Plan:The Palazzo Townhome
Unit: 1156
- 3 Bed, 2 Bath
- Availability:2025-03-20
- Rent:Starting From $2275
- Square Feet:1310 approx.
- Floor Plan:The Palazzo Townhome
Amenities
Explore what your community has to offer
Community Amenities
- 24-Hour Guard Gated Entrance
- Two Resort-Style Swimming Pools
- Spa
- Fitness Center
- Resident Clubhouse
- Business Center
- Pet Park Opening Early 2025
- Walking Trails
- Charcoal Barbecue Grills
- Package Lockers
- Canine DNA Program
- Model Homes Open Daily
- Convenient Access to I-215
Apartment Features
- Direct Access Garage
- White Cabinetry*
- Quartz Countertops*
- Stainless Steel Appliances*
- In-Home Washer & Dryer
- Gas Fireplace*
- Subway Tile Backsplash*
- Upgraded Lighting*
- Wood-Style Flooring*
- Designer Carpet*
- Ceiling Fans
- 9-Foot Ceilings
- Vaulted Ceilings*
- Private Balcony or Patio*
* In Select Apartment Homes
Pet Policy
Residents may have up to two pets, either cats or dogs. Each pet must weigh no more than 30 pounds when fully grown. There is no deposit required; however, a non-refundable administrative fee of $350 applies for the first pet, with an additional fee of $150 for a second pet. A monthly pet rent of $30 is charged for each pet. Resort at The Lakes is part of a canine DNA waste management program. A one-time DNA Testing Registration Kit is required for each dog. Please note breed restrictions apply. If you have any questions, feel free to reach out to us at (725) 527-8619. We look forward to meeting both you and your furry friends!
Photos
Amenities





































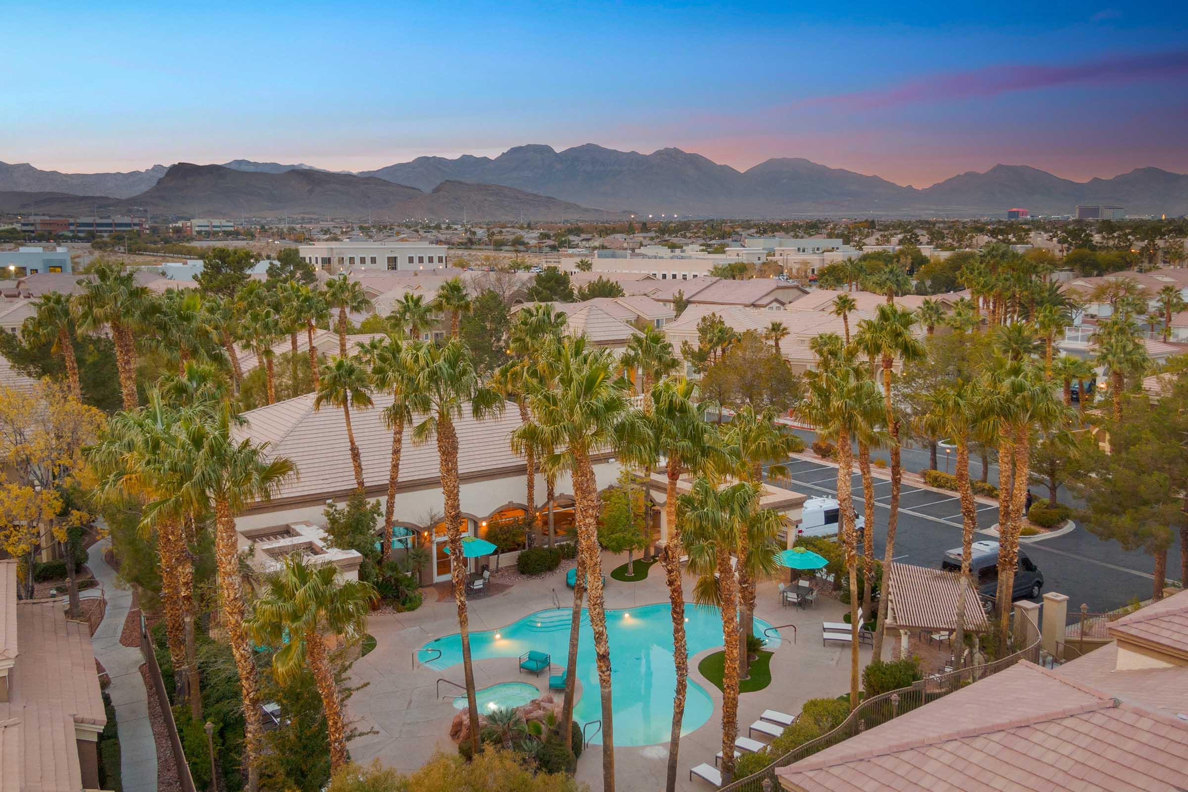









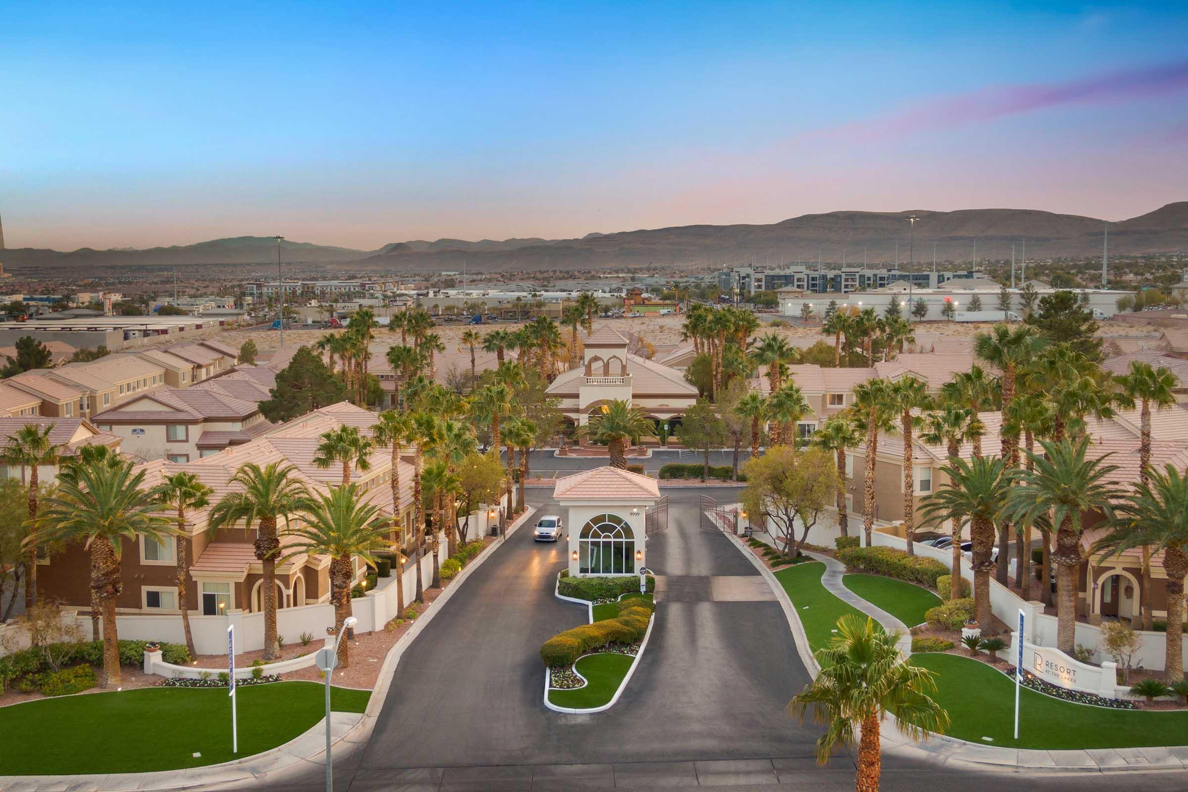

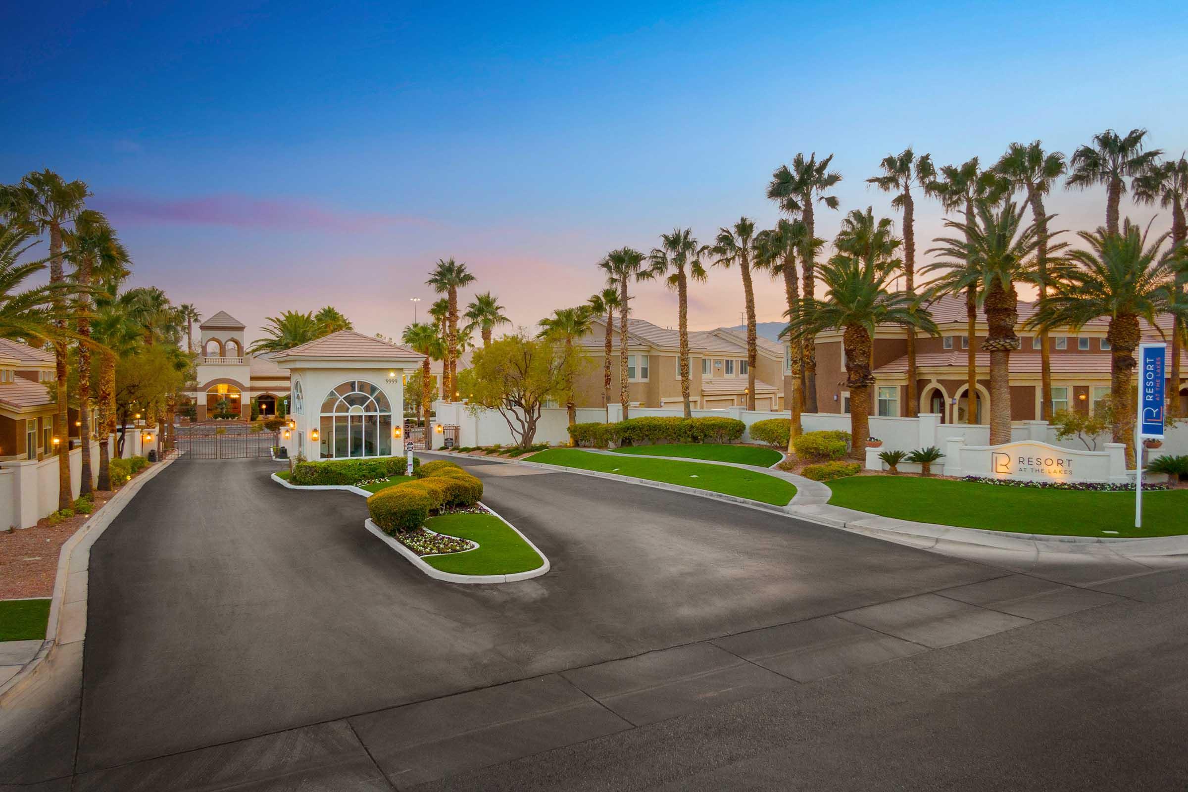

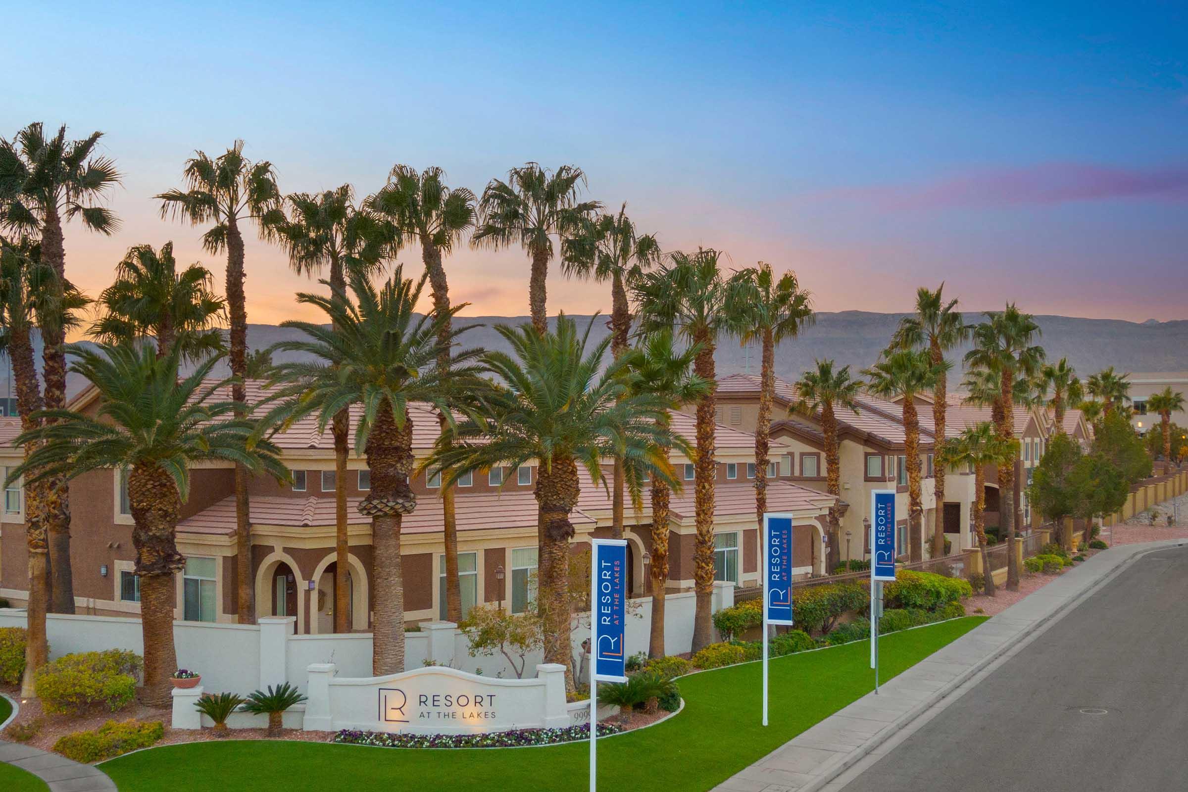
Neighborhood
Points of Interest
Resort at The Lakes
Located 9999 West Katie Avenue Las Vegas, NV 89147Cafes, Restaurants & Bars
Casino
Coffee Shop
Dog Park
Elementary School
Entertainment
Fitness Center
Grocery Store
High School
Hospital
Middle School
Park
Restaurant
School
Shopping
Shopping Center
Sporting Center
University
Yoga/Pilates
Contact Us
Come in
and say hi
9999 West Katie Avenue
Las Vegas,
NV
89147
Phone Number:
725-527-8619
TTY: 711
Office Hours
Daily: 9:00AM to 6:00PM. Model Home Tours Offered Daily.